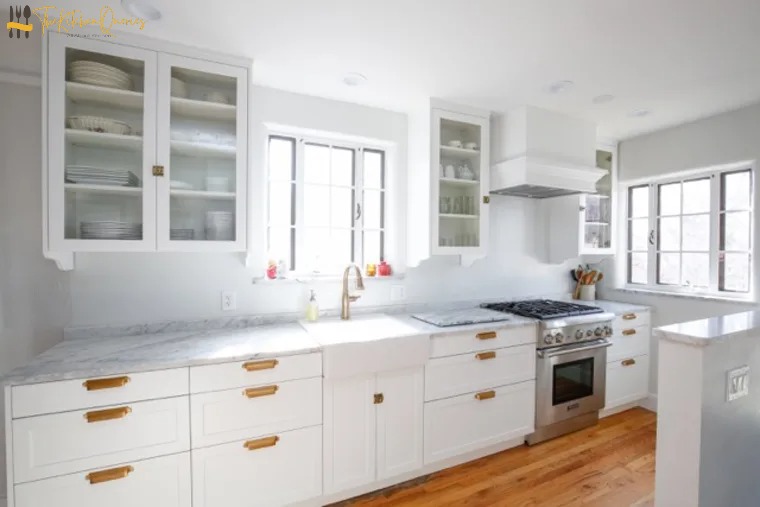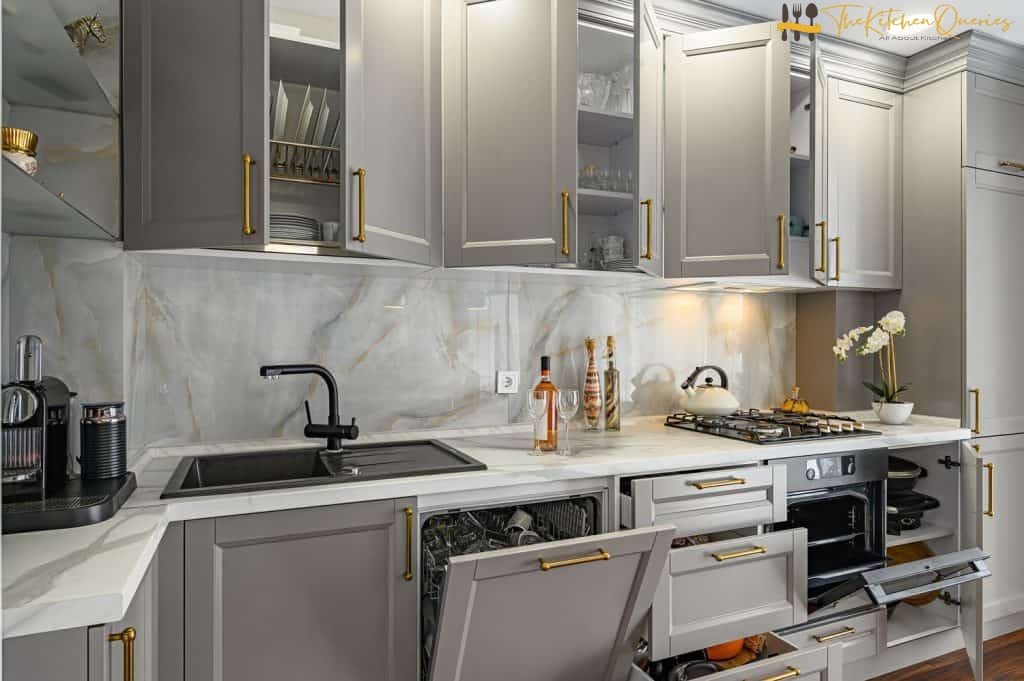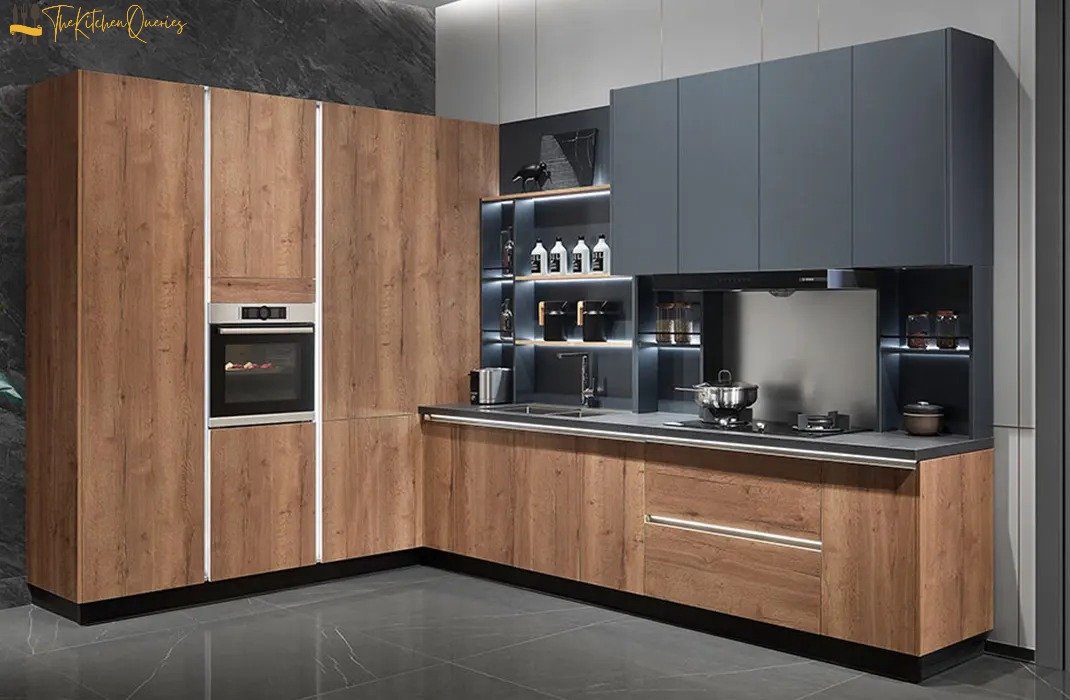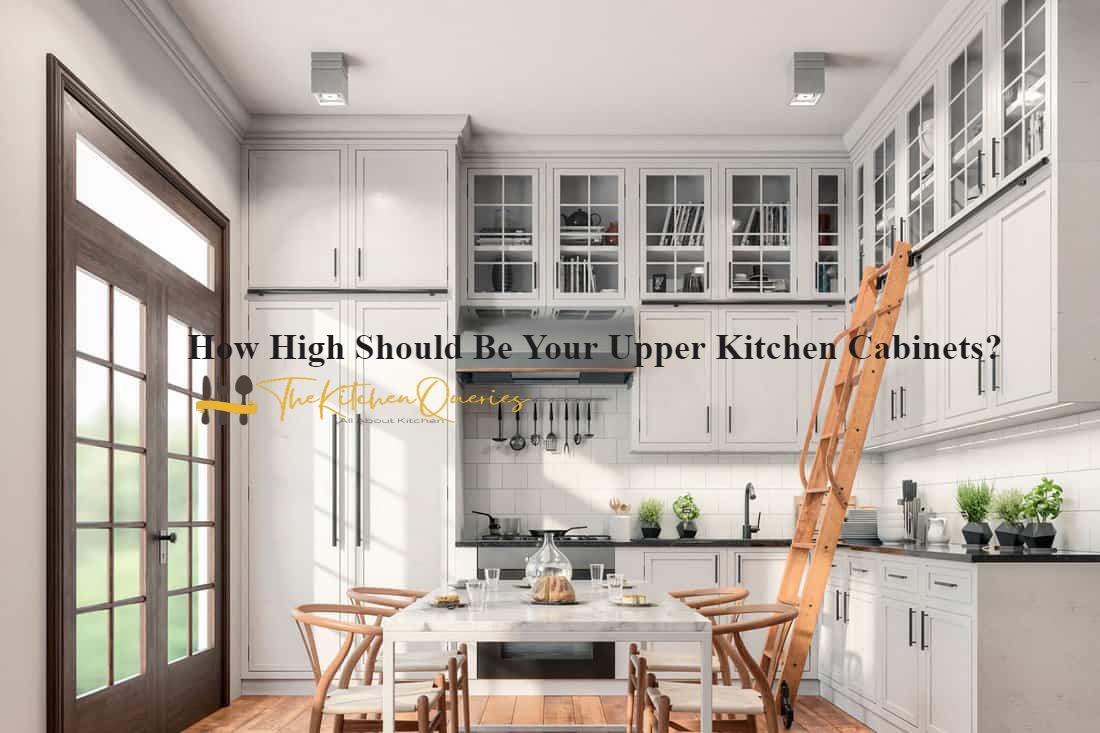Upper kitchen cabinets serve as essential elements within a kitchen space, offering both practical functionality and aesthetic appeal.
These cabinets play a crucial role in storing cookware, utensils, and pantry items, while also contributing significantly to the overall design and organization of the kitchen.
Determining the ideal height for upper cabinets is a pivotal consideration, impacting accessibility, storage capacity, and the visual balance of the kitchen.
Exploring the optimal placement of these cabinets is essential to create a harmonious and functional kitchen environment.
Standard Height of Upper Kitchen Cabinets:

The standard height for upper kitchen cabinets typically falls around 18 inches (45 centimeters) above the kitchen countertop.
This conventional measurement provides a balance between accessible storage space and maintaining a visually pleasing design in most kitchens.
However, it’s important to note that this standard height can vary based on individual preferences, kitchen layouts, and other influencing factors such as ceiling height and user accessibility needs.
Adjustments in cabinet height may be made to accommodate specific requirements or to align better with the overall design aesthetics of the kitchen.
Factors Influencing Upper Cabinet Height:

Several factors influence the optimal height of upper kitchen cabinets:
- Ceiling Height: The height of the kitchen ceiling plays a significant role in determining the ideal cabinet height. Standard ceiling heights may accommodate cabinets placed around 18 inches above the countertop, while taller ceilings might allow for cabinets to be positioned higher for increased storage without overwhelming the space visually.
- User Accessibility and Comfort: Consideration for the ease of reaching items stored in the cabinets is crucial. Some homeowners may prefer adjusting cabinet heights based on their own or their family members’ height and comfort, ensuring convenient access to commonly used items.
- Design Aesthetics: The aesthetic appeal of the kitchen is influenced by cabinet height. Taller cabinets can complement higher ceilings, creating a more spacious and elegant look, while lower cabinets might contribute to a cozier atmosphere.
- Storage Needs: Specific storage requirements might necessitate modifications in cabinet height. Customizing cabinet heights can optimize storage space for larger or infrequently used items, ensuring efficient utilization of available space.
Considering these factors collectively aids in determining the most suitable cabinet height that balances functionality, accessibility, and design preferences within the kitchen space.
Factors Influencing Upper Cabinet Height:
The optimal height for upper kitchen cabinets can be influenced by several key factors:
- Ceiling Height: The height of your kitchen’s ceiling is a primary determinant. Standard ceiling heights often accommodate cabinets positioned approximately 18 inches above the countertop. Taller ceilings might allow for higher cabinet placement, optimizing storage space without overwhelming the room visually.
- User Accessibility and Comfort: Consider the ease of access to items stored in the cabinets. Tailoring cabinet heights based on the users’ heights or accessibility needs ensures convenient usage and retrieval of frequently used kitchen items.
- Design Preferences: Cabinet height significantly impacts the overall aesthetics of your kitchen. Taller cabinets can complement lofty ceilings, providing a grander appearance, while lower cabinets contribute to a more intimate, cozy feel.
- Storage Requirements: Customizing cabinet heights might be necessary to accommodate specific storage needs. Adjustments can optimize storage for larger or infrequently used items, maximizing space utility.
By taking these factors into account, you can determine an ideal cabinet height that balances functionality, accessibility, and design aesthetics to enhance your kitchen’s overall appeal and usability.
Recommended Heights for Upper Kitchen Cabinets:

The recommended heights for upper kitchen cabinets can vary based on different factors such as ceiling height and kitchen layout.
However, some general suggestions can guide cabinet placement:
- Standard Recommendation: Traditionally, upper cabinets are commonly installed about 18 inches (45 centimeters) above the kitchen countertop. This height offers a balance between accessible storage and maintaining an aesthetically pleasing look in a typical kitchen.
- Consideration for Ceiling Height: In kitchens with higher ceilings, cabinets can be placed closer to the ceiling to utilize vertical space efficiently. This higher placement can provide increased storage without overcrowding the kitchen visually.
- Adaptation to Kitchen Layout: Depending on the layout and specific needs of the kitchen, adjustments in cabinet height may be necessary. Customizing the height ensures optimal storage and functionality, especially in areas requiring specialized storage solutions.
- Personal Preference and Comfort: Tailoring cabinet heights based on individual preferences, user comfort, and accessibility needs can be beneficial. Some homeowners may prefer slightly higher or lower cabinets for ease of use and to align with their desired aesthetic vision.
While these recommendations offer guidelines, the best height for upper kitchen cabinets ultimately depends on a combination of factors, including individual preferences, practicality, and the overall design objectives of the kitchen space.
Adjusting cabinet heights can be a valuable way to optimize storage and enhance the functionality of your kitchen.
Adjusting Cabinet Height for Special Considerations:
Adjusting the height of kitchen cabinets to accommodate special considerations involves tailoring cabinet placement to address specific needs and circumstances. Here are some key aspects:
- Accessible Kitchen Design: For individuals with mobility challenges or accessibility requirements, customizing cabinet height becomes essential. Lowering cabinet shelves or incorporating pull-out shelves and drawers can enhance accessibility, ensuring items are within easy reach.
- Storage Requirements: Special considerations may arise from unique storage needs. Customizing cabinet height allows for accommodating bulkier items or creating specialized storage solutions, ensuring practicality and efficient utilization of space.
- Adaptation to User Preferences: Adapting cabinet height based on individual preferences and usage patterns can significantly impact usability. Customizing cabinet heights ensures that frequently used items are conveniently placed within reach while optimizing storage for less-used items.
- Flexibility in Design: Modern kitchen designs offer adaptable options, such as adjustable shelves or pull-down mechanisms. These features allow for flexible customization of cabinet heights to suit various needs and preferences.
By addressing these special considerations and customizing the cabinet height, you can create a kitchen environment that not only meets specific requirements but also enhances functionality, accessibility, and overall user experience.
Pros and Cons of Different Upper Cabinet Heights:

Pros:
- Increased Storage: Taller upper cabinets offer more storage space, allowing for the storage of bulkier or less frequently used items without cluttering lower areas.
- Utilization of Vertical Space: Cabinets placed closer to the ceiling maximize vertical space, making use of otherwise underutilized areas for storage, especially in kitchens with higher ceilings.
- Enhanced Design Aesthetics: Taller cabinets can give a sense of grandeur and elegance, especially in kitchens with lofty ceilings, contributing to a more spacious and visually appealing ambiance.
- Customization Options: Adjustable cabinet heights provide flexibility, allowing homeowners to tailor storage according to their specific needs, preferences, and storage requirements.
Cons:
- Reduced Accessibility: Higher cabinet placement might make it challenging to reach items stored at the top shelves, requiring step stools or additional effort, especially for shorter individuals.
- Closed-off Feel: Taller cabinets can visually overpower the kitchen space, making it feel more closed-off and potentially impacting the overall openness and brightness of the room.
- Potential Wasted Space: In kitchens with standard ceiling heights, extremely tall cabinets may result in unused space at the top, which can be challenging to access and utilize effectively.
- Limitation in Design Flexibility: Overly tall cabinets might restrict the incorporation of design elements like crown molding or decorative features, affecting the overall aesthetic appeal of the kitchen.
Balancing the advantages and drawbacks of different upper cabinet heights is crucial in designing a functional and visually appealing kitchen.
Considering user needs, accessibility, design aesthetics, and practicality can help in determining the most suitable cabinet height for an individual kitchen space.
Design Tips for Optimal Upper Cabinet Height:
Here are some design tips for achieving optimal upper cabinet height in a kitchen:
- Illusion of Space: To create a more spacious feel, consider leaving space between the top of the cabinets and the ceiling. This gap can visually extend the ceiling height, making the kitchen appear larger and airier.
- Balancing Functionality and Style: Utilize a mix of cabinet heights. Incorporate taller cabinets for increased storage where needed, while using shorter cabinets or open shelving in other areas to maintain a sense of openness and visual appeal.
- Utilizing Open Shelving or Glass Fronts: Introduce open shelves or cabinets with glass fronts to break up the visual bulk of traditional closed cabinets. This not only creates an illusion of more space but also offers an opportunity to display decorative items or dishware.
- Customizing Heights in Different Areas: In an open-plan kitchen, consider varying the cabinet heights based on different zones. For instance, use taller cabinets in the cooking area for more storage and shorter cabinets near seating or dining spaces to maintain an inviting atmosphere.
- Showcasing Design Elements: Incorporate design elements like decorative molding or lighting above the cabinets. This adds a touch of elegance and draws the eye upward, enhancing the visual appeal of the kitchen space.
- Maintaining Visual Continuity: Ensure that the upper cabinet height aligns harmoniously with other design elements in the kitchen, such as the placement of appliances, countertops, and backsplashes, to create a cohesive look.
- Experimenting with Colors and Finishes: Using lighter-colored cabinets or finishes for taller cabinets can prevent a visually imposing effect. This technique helps in making the room feel brighter and more open.
By implementing these design strategies, you can optimize the upper cabinet height in your kitchen to achieve a harmonious balance between functionality and aesthetics, creating a visually appealing and practical space.
Innovative Solutions for Flexible Cabinet Heights:

Here are some innovative solutions that offer flexibility in adjusting cabinet heights in a kitchen:
- Adjustable Shelving Systems: Install cabinets with adjustable shelves that can be easily moved up or down as needed. This allows for customizable storage heights to accommodate varying items or changing storage requirements over time.
- Pull-Out or Pull-Down Shelves: Incorporate pull-out or pull-down shelving mechanisms within cabinets. These innovative solutions provide accessibility to items stored in higher areas without the need for step stools, enhancing convenience and usability.
- Lift-Up Cabinet Doors: Utilize lift-up cabinet doors that ascend vertically when opened. This design feature allows for easy access to items stored in higher cabinets without compromising on space or obstructing walkways.
- Modular Cabinetry Systems: Opt for modular cabinetry systems that offer flexibility in cabinet height configurations. These systems often come with interchangeable parts, allowing homeowners to customize cabinet heights based on their specific needs and preferences.
- Retractable Wall Cabinets: Explore the option of retractable or sliding wall cabinets that can be adjusted vertically along a track system. This innovative solution enables effortless repositioning of cabinets to achieve desired heights and optimize storage space.
- Motorized Adjustable Cabinets: Consider motorized cabinets with adjustable heights controlled by remote or touch mechanisms. These high-tech solutions offer convenience in altering cabinet heights according to user preferences with minimal effort.
By integrating these innovative solutions into kitchen design, homeowners can adapt and modify cabinet heights as needed, ensuring maximum functionality, efficiency, and convenience in storage while maintaining a stylish and practical kitchen space.
Importance of Professional Consultation:
Seeking professional consultation for your kitchen design, particularly concerning upper cabinet height, holds significant importance for several reasons:
- Expertise and Experience: Kitchen designers and cabinet specialists possess extensive knowledge and experience in optimizing kitchen layouts. Their expertise enables them to recommend the most suitable cabinet heights based on your specific requirements, ensuring functionality and aesthetics.
- Space Utilization: Professionals can assess your kitchen space comprehensively, considering factors like layout, dimensions, and usage patterns. They can suggest optimal cabinet heights that maximize storage while maintaining a balanced and visually appealing design.
- Tailored Solutions: A professional consultation allows for personalized solutions. Designers consider your preferences, lifestyle, and unique needs, offering customized recommendations for cabinet heights that align with your requirements.
- Accessibility and Ergonomics: Experts understand the importance of accessibility in a kitchen. They can advise on cabinet heights that enhance ease of use, ensuring that items are within reach without causing strain or inconvenience.
- Design Coordination: Professionals can coordinate cabinet heights with other design elements, such as countertops, appliances, and lighting, ensuring a cohesive and harmonious look throughout the kitchen.
- Compliance and Codes: They stay updated with building codes and regulations, ensuring that the recommended cabinet heights comply with safety and accessibility standards.
- Optimizing Investments: Professional guidance helps in making informed decisions, ensuring that your investment in kitchen cabinets and design elements is optimized to meet your functional and aesthetic goals effectively.
Engaging with a professional for consultation ensures that the upper cabinet heights in your kitchen are strategically planned and executed, resulting in a well-designed, functional, and visually pleasing space tailored to your specific needs and preferences.
DIY Methods for Customizing Upper Cabinet Height:

Here are some DIY methods for customizing upper cabinet height in your kitchen:
- Adjustable Shelves: Consider installing adjustable shelf brackets inside the cabinets. These brackets allow for easy repositioning of shelves to modify the height between levels, accommodating items of varying sizes.
- Building Additional Shelves: If your cabinets have extra vertical space, you can create additional shelves by installing wooden or metal shelf inserts. These inserts can be adjusted to different heights, providing more storage options within the cabinet.
- Trimming Cabinet Bottoms: In cases where cabinets are fixed and cannot be adjusted upward, removing the baseboard at the cabinet’s bottom can create the illusion of higher cabinets. This method visually extends the cabinets without altering their actual height.
- Utilizing Risers or Platforms: Placing risers or platforms inside cabinets can elevate items, effectively creating more space and improving accessibility. These platforms can be made from sturdy materials like wood or plastic to support stored items.
- Installing Crown Molding: Adding crown molding at the top of cabinets can visually increase the height perception. This decorative trim creates an elegant transition between the cabinets and the ceiling, making the cabinets appear taller.
- Using Decorative Panels: Incorporate decorative panels or art pieces above the cabinets. This strategy draws the eye upward, diverting attention from the cabinet height and creating an illusion of taller cabinets.
- Re-purposing Additional Space: If your cabinets have a gap between the top and the ceiling, use this space for open shelving or decorative elements. This method utilizes otherwise unused space while enhancing the overall aesthetics of the kitchen.
When considering DIY methods for customizing upper cabinet height, it’s essential to ensure stability, safety, and aesthetics.
These methods offer flexibility in adjusting cabinet height to better suit your storage needs and preferences without requiring major structural changes.
Video Guide:
Wrapping Up:
Wrapping up the discussion on upper kitchen cabinet height, it’s crucial to emphasize the significance of thoughtful planning and consideration when determining the optimal cabinet height for your kitchen space.
Factors such as ceiling height, user accessibility, design preferences, and storage needs play pivotal roles in this decision-making process.
From the standard height recommendation of around 18 inches above the countertop to the customization options and innovative solutions available, there are various ways to tailor the upper cabinet height to suit your specific requirements and enhance the functionality and aesthetics of your kitchen.
Professional consultation provides invaluable expertise in creating a well-designed kitchen layout, ensuring that cabinet heights align with your needs while complying with safety standards and building codes.
DIY methods offer flexibility for adjustments, allowing homeowners to modify cabinet heights based on their preferences and evolving storage needs.
Ultimately, the goal is to strike a balance between functionality, accessibility, and visual appeal when determining the ideal upper cabinet height.
By considering these factors and exploring the suggested tips and methods, you can create a kitchen space that not only optimizes storage but also reflects your personal style and enhances the overall functionality of your home.
Now that you have a comprehensive understanding of the factors influencing upper kitchen cabinet height and various methods to customize it, you’re better equipped to make informed decisions for a well-designed and practical kitchen space.

I am a happy person. An adventurer. Currently wokring on different projects regarding SEO

