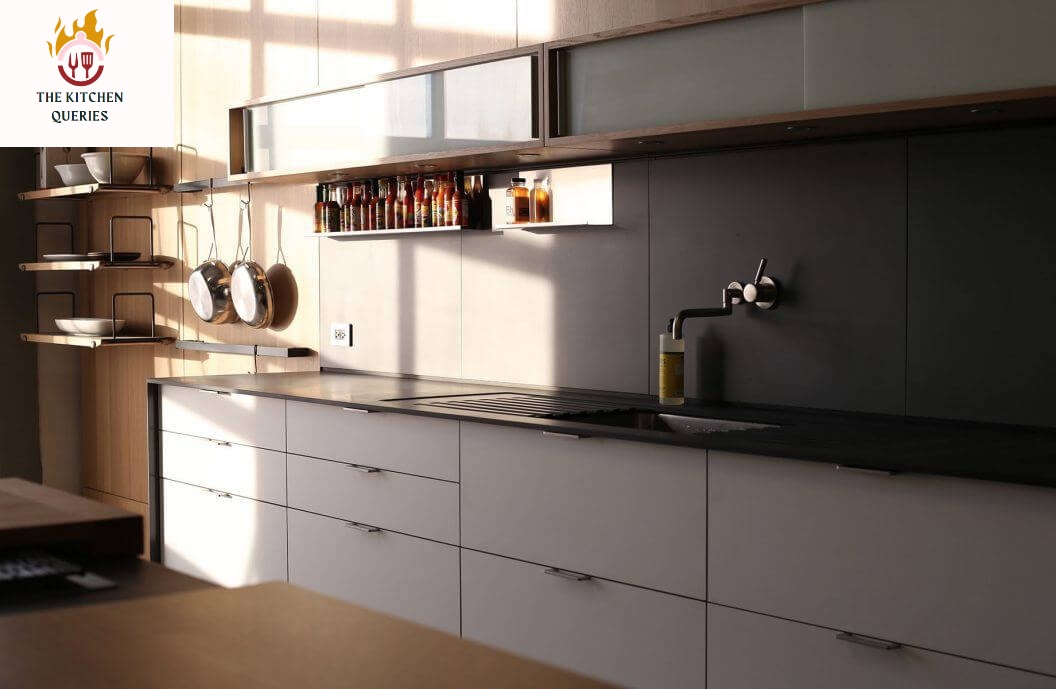A Kitchen Floor Plan is a diagram or drawing showing a kitchen’s layout and design.
It includes details such as the placement of cabinets, appliances, countertops, and other features.
Kitchen floorplans can be simple sketches or detailed plans showing measurements and dimensions.
The floor plan is an important part of the kitchen design process as it helps visualize the space and ensure the layout is functional and efficient.
It is often used by architects, interior designers, and contractors to guide the construction or remodeling of a kitchen.
Kitchen Design and Layout Planning Elements

Here are some key elements to consider when planning a kitchen design and layout:
1. Work Triangle:
The work triangle refers to the placement of the three main work areas in the kitchen – the sink, stove, and refrigerator.
These should be arranged in a triangle formation for easy and efficient movement between them.
2. Counter Space:
Counter space is essential in any kitchen.
The more counter space you have, the easier it is to prep and cook food. When planning your layout, ensure you have enough counter space for all your needs.
3. Storage:
Adequate storage is essential in a kitchen to keep everything organized and easily accessible.
Cabinets, drawers, and shelves should be designed to provide ample storage for all your kitchen items.
4. Traffic Flow:
The kitchen layout should be designed for smooth traffic flow, ensuring no obstructions or bottlenecks can hinder movement.
5. Lighting:
Proper lighting is essential in any kitchen, as it can affect the functionality and mood of the space.
Ambient, task, and accent lighting should create a well-lit, inviting space.
6. Flooring:
Kitchen flooring should be durable, easy to clean, and slip-resistant to ensure safety while cooking and working.
7. Appliances:
The placement of kitchen appliances, such as the refrigerator, stove, and dishwasher, should be carefully planned to ensure they are easily accessible and do not obstruct traffic flow.
8. Style and Aesthetics:
The style and aesthetics of the kitchen should reflect your taste and complement the overall design of your home.
By considering these elements, you can create a well-designed kitchen layout that is both functional and aesthetically pleasing.
How To Measure Your Kitchen Layout?

Measuring your kitchen layout accurately is an important step in designing a functional and efficient kitchen.
Here are the steps to follow when measuring your kitchen layout:
1. Gather your tools:
You will need a tape measure, a pencil, and a piece of paper or a notebook.
2. Draw a Rough Sketch:
Draw a rough sketch of your kitchen layout on paper or a notebook.
Include all walls, doors, windows, and other architectural features that could affect the layout.
3. Measure the Walls:
Starting from the kitchen’s left side, measure each wall’s length and write down the measurement on your sketch.
Measure the height of each wall, including any soffits or other obstructions.
4. Measure Doors and Windows:
Measure the width and height of each door and window, and mark their positions on your sketch.
5. Measure the Floor Space:
Measure the length and width of the floor space in your kitchen.
This will help determine the space for cabinets, appliances, and countertops.
6. Measure Appliances:
Measure the width, height, and depth of any appliances installed in your kitchen, including the refrigerator, stove, and dishwasher.
Mark their locations on your sketch.
7. Measure Countertops:
Measure the length and width of any existing countertops and mark their locations on your sketch.
8. Check your Measurements:
Double-check all of your measurements to ensure accuracy. It’s always a good idea to measure twice to avoid any mistakes.
9. Transfer Measurements to Graph Paper:
Transfer your measurements to graph paper to create a scale drawing of your kitchen layout.
This will make it easier to plan the placement of cabinets, appliances, and other features.
Following these steps, you can measure your kitchen layout accurately and create a detailed kitchen renovation or remodeling project plan.
5 Types of Kitchen Floor Plans with Dimensions
There are several kitchen floor plans, each with its unique layout and dimensions.
Here are some of the most common types of kitchen floor plans with their typical dimensions:
1. One-wall kitchen:
A one-wall kitchen is a simple and space-efficient layout. All appliances and work surfaces are arranged along a single wall.
The typical dimensions for a one-wall kitchen are 8-12 feet long and 2.5-3 feet in depth.
2. Galley kitchen:
A galley kitchen has two parallel walls with a walkway in between.
This layout is great for small spaces and is often used in apartments and studios.
The typical dimensions for a galley kitchen are 7-12 feet long and 4-6 feet wide.
3. L-shaped kitchen:
An L-shaped kitchen has two walls perpendicular to each other, forming an L-shape. This layout allows for plenty of countertops and cabinet space.
The typical dimensions for an L-shaped kitchen are 10-18 feet long and 10-13 feet in width.
4. U-shaped kitchen:
A U-shaped kitchen has three walls of cabinets and appliances, forming a U-shape. This layout provides the most counter and cabinet space but requires a larger kitchen.
The typical dimensions for a U-shaped kitchen are 12-18 feet long and 10-13 feet wide.
5. Island kitchen:
An island kitchen has a freestanding island in the center of the room, providing extra countertop space and storage.
The typical dimensions for an island kitchen are 12-18 feet in length and 10-13 feet in width, with the island measuring 3-6 feet in length and 2-4 feet in width.
It’s important to note that these dimensions are just guidelines, and the actual dimensions of your kitchen will depend on your specific space and needs.
Video Guide:
The 6 Most Popular Kitchen Layout Types
- The One-Wall Kitchen
- The Galley Kitchen
- The L-Shaped Kitchen
- The U-Shaped Kitchen
- The Island Kitchen
- The Peninsula Kitchen
1. The One-Wall Kitchen
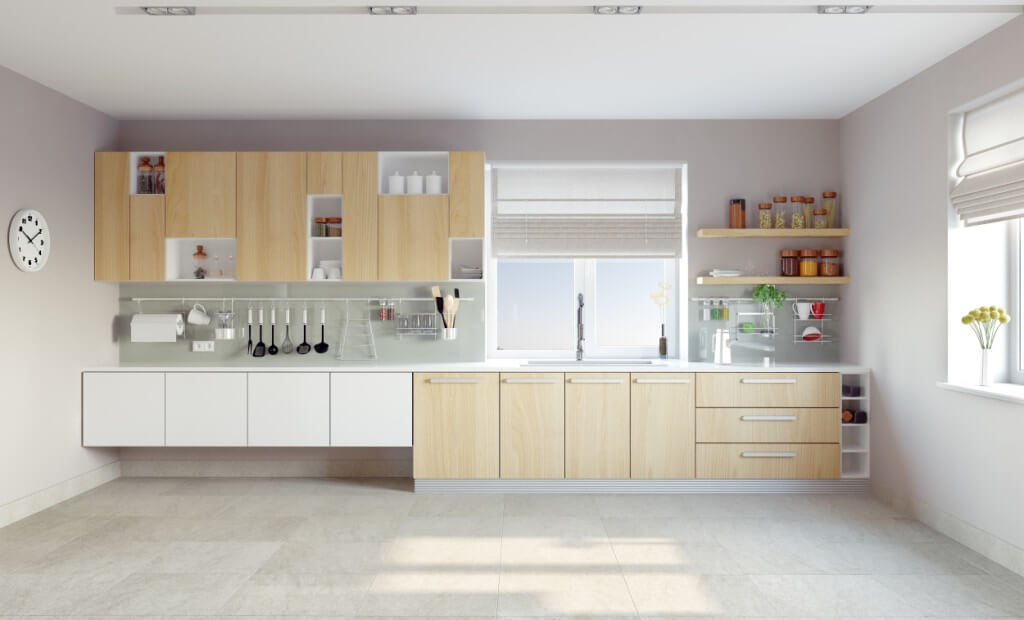
A One-Wall Kitchen, as the name suggests, is a kitchen layout where all the major work areas like the sink, stove, and refrigerator, are placed along a single wall.
This layout is typically used in small homes, apartments, or open-plan living spaces with limited space.
Here are some of the pros and cons of a one-wall kitchen:
Pros:
- Space-efficient: The one-wall kitchen is the most space-efficient layout as it takes up the least space, making it ideal for small kitchens.
- Simple design: The one-wall kitchen is simple, easy to install, and requires less maintenance.
- Cost-effective: Since the one-wall kitchen uses less material and requires fewer cabinets and appliances, it can be cost-effective for those on a budget.
Cons:
- Limited storage: The one-wall kitchen provides limited cabinet and storage space, which can be challenging when organizing and storing kitchen items.
- Limited countertop space: The one-wall kitchen also provides limited countertop space, making it difficult to prepare and cook meals, especially if you have multiple people.
- Traffic flow: The one-wall kitchen can create a bottleneck effect, as all the appliances and cabinets are located on a single wall, making it difficult for multiple people to use the kitchen simultaneously.
A one-wall kitchen is a great option for those with limited space and a simple design preference.
But it may not be the best option for those requiring a lot of storage or countertop space or an open and flexible layout.
2. The Galley Kitchen
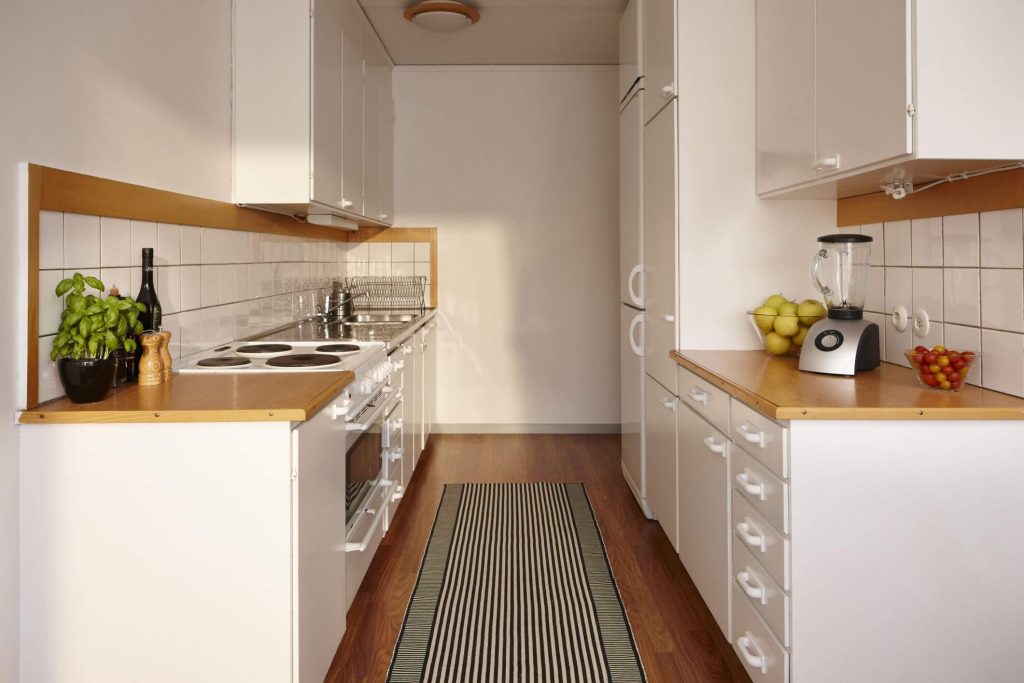
The Galley Kitchen is a layout where two parallel walls are used to create a workspace for cooking and food preparation.
It’s commonly found in smaller homes, apartments, or as a secondary kitchen in larger homes.
Here are some of the pros and cons of a galley kitchen:
Pros:
- Space-efficient: Galley kitchens are typically narrow, making them a space-efficient layout that can maximize the use of a small space.
- Good workflow: Since all of the appliances and work surfaces are located along the two walls, it’s easy to move between them when cooking or preparing food, creating an efficient workflow.
- Easy to clean: The simple layout of the galley kitchen makes it easy to clean and maintain.
- Safety: The galley kitchen can be a safer option as there’s no need to cross over the cooking area to access other kitchen parts.
Cons:
- Limited space: Although a galley kitchen can be space-efficient, it can also be limiting in terms of storage, counter space, and room for multiple people to work in the kitchen simultaneously.
- Lack of natural light: Since a galley kitchen is typically located in the center of a home, there may be limited natural light, making the space feel dark and cramped.
- Limited ventilation: Galley kitchens can be challenging to ventilate properly, leading to unpleasant odors and lingering cooking smells.
A galley kitchen can be a good option for those with limited space who want a simple, efficient layout.
However, it may not be the best choice for those needing a lot of storage or counter space or a more open and spacious layout.
3. The L-Shaped Kitchen

The L-shaped kitchen is a layout where two perpendicular walls are used to create a workspace for cooking and food preparation.
Its popular kitchen layout allows for an open and spacious feel while maximizing available space.
Here are some of the pros and cons of an L-shaped kitchen:
Pros:
- Spacious: L-shaped kitchens provide a lot of counter and cabinet space, making them ideal for those who need plenty of room to cook, store kitchen items, and entertain guests.
- Flexible: The L-shape allows for flexibility in the layout, as there is no set way to arrange the cabinets and appliances.
- Good workflow: The layout of an L-shaped kitchen allows for an efficient workflow, as there are usually several work zones, including cooking, cleaning, and prep areas.
- Plenty of natural light: L-shaped kitchens are typically located near a window or a door, which allows for plenty of natural light, making the space feel bright and inviting.
Cons:
- Cost: The larger size of an L-shaped kitchen means it can be more expensive to install, as it requires more cabinetry, countertops, and appliances.
- Less privacy: Since L-shaped kitchens are often open to the rest of the living space, there may be less privacy when cooking or entertaining guests.
- Traffic flow: The L-shape can create a bottleneck effect, making it difficult for multiple people to work in the kitchen simultaneously.
An L-shaped kitchen is an excellent option for those who want a spacious and flexible kitchen layout with plenty of storage and counter space.
However, it may not be the best choice for those on a tight budget, those who want more privacy in the kitchen, or those with a lot of foot traffic in the space.
4. The U-Shaped Kitchen

The U-shaped kitchen is a layout where three walls are used to create a workspace for cooking and food preparation, creating a “U” shape.
It’s a popular kitchen layout as it provides a lot of counter and cabinet space while also creating an efficient workflow.
Here are some of the pros and cons of a U-shaped kitchen:
Pros:
- Spacious: U-shaped kitchens provide a lot of counter and cabinet space, making them ideal for those who need plenty of room to cook, store kitchen items, and entertain guests.
- Efficient workflow: The layout of a U-shaped kitchen allows for an efficient workflow, as there are typically several work zones, including cooking, cleaning, and prep areas.
- Flexibility: The U-shape allows for flexibility in the layout, as there is no set way to arrange the cabinets and appliances.
- Good for multiple cooks: U-shaped kitchens are great for multiple cooks as there is plenty of room for two or more people to work in the kitchen simultaneously.
Cons:
- Cost: The larger size of a U-shaped kitchen means that it can be more expensive to install, as it requires more cabinetry, countertops, and appliances.
- Limited natural light: U-shaped kitchens are often located in the center of a home, limiting natural light in the space.
- Limited access: The U-shape can create a bottleneck effect, making it difficult for multiple people to work in the kitchen simultaneously.
A U-shaped kitchen is a great option for those who want a spacious and efficient kitchen layout with plenty of storage and counter space.
But, it may not be the best choice for those on a tight budget, those who want plenty of natural light in the kitchen, or those with a lot of foot traffic in the space.
5. The Island Kitchen

An island kitchen, also known as a kitchen island, is a kitchen layout with a freestanding island in the center of the room.
The island can be used for various purposes, including food preparation, cooking, and dining.
Island kitchens are becoming increasingly popular as they offer additional counter space, storage, and a central gathering area for family and friends.
An island kitchen can be designed in various shapes and sizes, and the island itself can be customized to suit the homeowner’s needs.
For example, the island may include a sink, stovetop, or built-in appliances like a wine cooler or dishwasher. It may also include seating for dining or entertaining.
Pros:
- Additional workspace: The island provides additional counter space for food preparation, cooking, and serving. This can be particularly beneficial for those who love to cook or entertain guests.
- Increased storage: Islands often come with built-in cabinets and drawers, providing additional space for kitchen utensils, cookware, and other items.
- Improved traffic flow: An island can help improve the traffic flow in the kitchen, as it provides a central hub for food preparation and serving. This can be particularly beneficial in larger kitchens or open-concept living spaces.
- Versatility: Islands can be designed to serve various functions, such as cooking, dining, and storage. This versatility allows homeowners to customize the island to their specific needs.
Cons:
- Limited space: Island kitchens require a certain amount of square footage to work properly. If the kitchen is too small, the island can take up too much space, making it difficult to move around.
- Expensive: Installing an island can be expensive, as it may require plumbing and electrical system modifications. Custom cabinets and countertops can also add to the project’s cost.
- Difficult to install: Installing an island can be difficult, as it requires careful planning and precise measurements to ensure it fits properly in the space.
- Potential for clutter: Islands can also become a magnet for clutter, as items accumulate on the countertop or in the cabinets and drawers.
Island kitchens can be a great addition to a home, but they may not be suitable for every kitchen or every homeowner.
Considering the pros and cons before installing an island in your kitchen is important.
6. The Penisula Kitchen
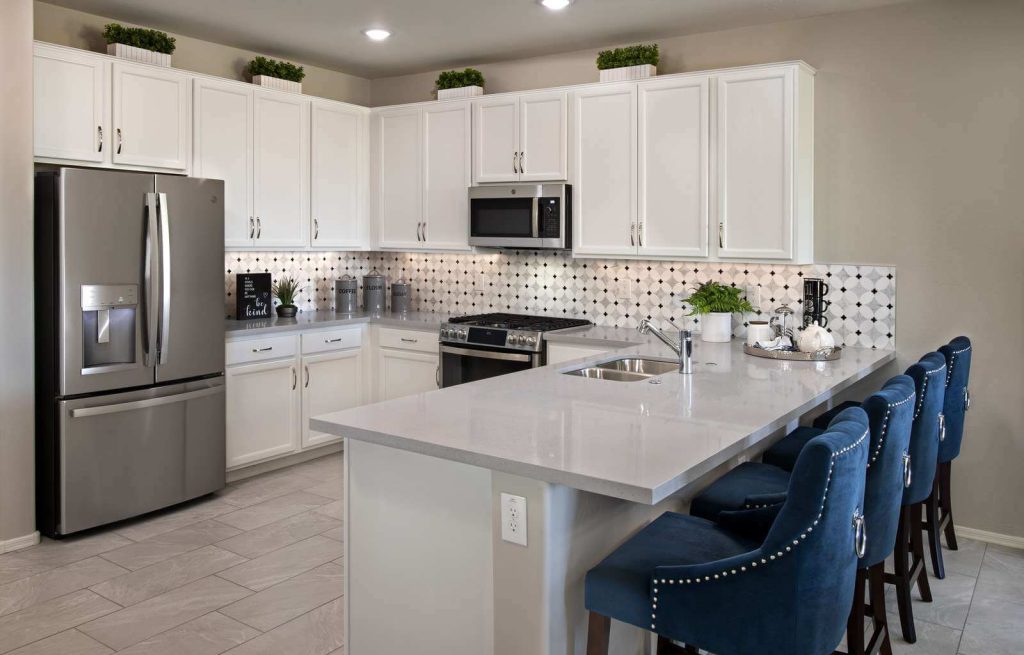
A Peninsula Kitchen is a layout similar to an island kitchen.
Still, instead of a freestanding island, it features a connected countertop or cabinet that extends from the main kitchen wall.
The peninsula may be perpendicular to the main countertop or parallel, forming a U-shape or L-shape.
The peninsula can serve various functions, including additional counter space, storage, and seating. It can also help to divide the kitchen from the adjacent living or dining area, creating a more defined space.
Pros:
- Additional counter space: Like an island, a peninsula kitchen provides additional counter space for food preparation, cooking, and serving.
- Improved traffic flow: The peninsula can help improve the traffic flow in the kitchen, as it creates a natural boundary between the kitchen and adjacent living or dining areas.
- Space-saving: A peninsula kitchen can be a good option for smaller kitchens or open-concept living spaces where an island might not fit or be practical.
- Multi-functional: The peninsula can be customized for various functions, such as storage, seating, and food preparation.
Cons:
- Limited space: Like an island, a peninsula kitchen requires a certain amount of square footage to work properly. If the kitchen is too small, the peninsula can take up too much space and make it difficult to move around.
- Potential for clutter: The extended countertop or cabinet of the peninsula can become a magnet for clutter, as items accumulate on the surface or in the cabinets and drawers.
- Not suitable for all kitchens: A peninsula may not work in all kitchen layouts, particularly in too-small or too-large kitchens.
- Limited seating: While a peninsula can provide additional seating, it may not be as versatile as an island, which can accommodate more seating options.
A peninsula kitchen can be an excellent alternative to an island kitchen, providing similar benefits with some unique features.
It’s important to consider the size and layout of your kitchen, as well as your specific needs and preferences.
Avoid These Common Kitchen Floorplan Mistakes
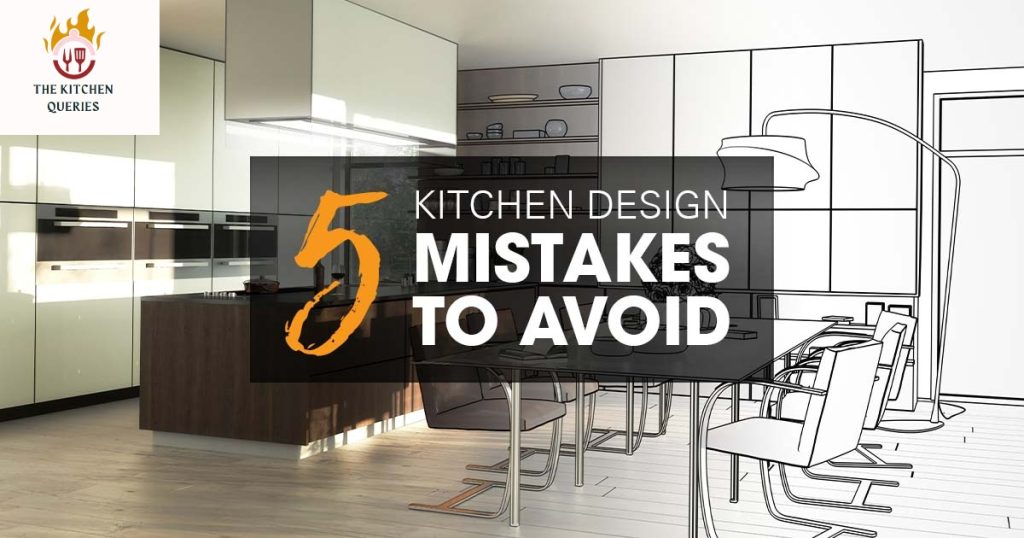
When designing a kitchen floor plan, some common mistakes should be avoided to ensure the space is functional and efficient.
Here are some of the most common kitchen floor plan mistakes and how to avoid them:
- Not considering the work triangle: The work triangle is an important element of a functional kitchen design. Ensure that the sink, stove, and refrigerator are placed in a way that allows for easy and efficient movement between them.
- Lack of counter space: Insufficient counter space can make food prep and cooking more difficult. Ensure you have enough counter space for all your needs, including space for small appliances and food prep.
- Poor traffic flow: A kitchen with poor traffic flow can be frustrating. Ensure there are no obstructions or bottlenecks in the kitchen layout that can hinder movement.
- Lack of storage: Adequate storage is essential in a kitchen. Ensure you have enough cabinets, drawers, and shelves to store all your kitchen items, including pots and pans, dishes, and food.
- Poor lighting: Proper lighting is important in a kitchen, as it can affect the functionality and mood of the space. Make sure it combines ambient, task, and accent lighting to create a well-lit and inviting space.
- Overlooking ventilation: Proper ventilation is important in a kitchen to remove cooking odors and prevent moisture buildup. Ensure your kitchen has adequate ventilation, such as a range hood or exhaust fan.
- Lack of seating: If you plan to use your kitchen for entertaining, ensure enough seating for your guests. This can include a kitchen island with seating, a dining table, or a breakfast nook.
You can create a functional and efficient space that meets all your needs by avoiding these common kitchen floor plan mistakes.

I am a happy person. An adventurer. Currently wokring on different projects regarding SEO

